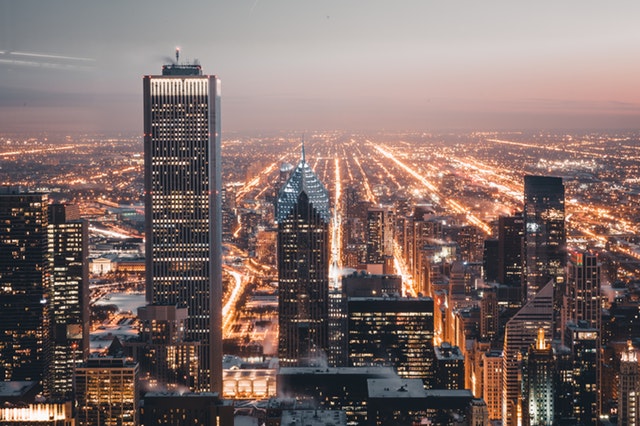
The developers of the Lee + White mixed-use project in West End have released new plans and renderings for the food hall, a retail village made of shipping containers, and outdoor lawn space.
MDH Partners and Ackerman & Co. said construction on the new phase is currently underway and will be delivered in spring 2022.
Originally planned as new construction, Lee + White’s food hall will now be located in the pre-existing Building 1020 and comprise 28,000 square feet. Construction is currently underway to revamp the space, and the full building will consist of full-service restaurants, including the second location of Lake & Oak barbecue, fast casual dining options, and 13 food stalls.
A large central bar will be situated at the front of the building and will open to the new exterior 24-foot patio, which extends along the surface parking lot facing the Atlanta BeltLine’s Westside Trail.
The updated plan for the food hall creates room for the addition of expansive green space fronting the BeltLine and food hall, creating a central gathering place that replaces an area that is currently asphalt, doubling the size of the green space from initial plans. The “Great Lawn” will allow for guests to socialize, dine and lounge while taking in the sights of the half-mile of BeltLine that runs in front of Lee + White.
Adjacent to the Great Lawn will be five single-use 20-foot shipping containers transformed into pop-up retail spaces. The small-format retail spaces will house collections from small businesses ranging from clothing and fashion designers to homeware. The places of business will rotate as leases will be signed on a short-term basis.
The loft office redevelopment, a major component of the project, is well underway, with completion slated for this September on 61,000-square-foot Building 1050 and construction now underway on 90,000-square-foot Building 929. The offices offer convenient access to the nearby West End MARTA rail station and will feature high ceilings, abundant natural light and direct BeltLine access.
Acquired by MDH Partners and Ackerman & Co. in September 2019, Lee + White is a redevelopment of the former “Warehouse Row” buildings located at the intersection of Lee and White streets, comprising 11 buildings and totaling 433,204 square feet. Monday Night Brewing recently expanded by nearly 10,000 square feet of the space.

The post Food hall plans, ‘Great Lawn” revealed for Lee + White project in West End appeared first on Atlanta Intown.
